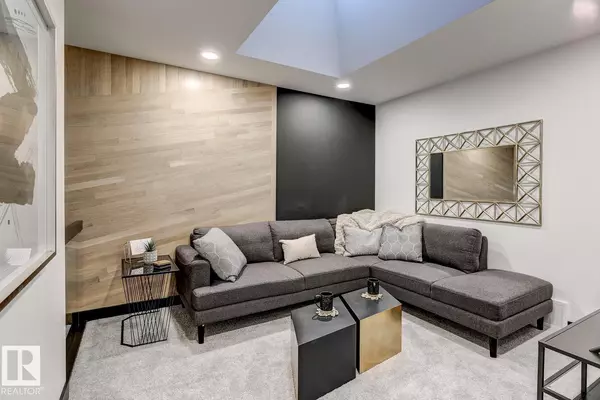See all 9 photos
$519,900
Est. payment /mo
3 Beds
2.5 Baths
1,664 SqFt
New
4168 Kinglet Drive NW Edmonton, AB T5S 0W1
REQUEST A TOUR If you would like to see this home without being there in person, select the "Virtual Tour" option and your agent will contact you to discuss available opportunities.
In-PersonVirtual Tour

Key Details
Property Type Single Family Home
Sub Type Duplex
Listing Status Active
Purchase Type For Sale
Square Footage 1,664 sqft
Price per Sqft $312
MLS® Listing ID E4465918
Bedrooms 3
Full Baths 2
Half Baths 1
Year Built 2025
Property Sub-Type Duplex
Property Description
Live steps from nature in Kinglet by Big Lake with the Oxford by City Homes Master Builder! Priced at $519,900, this stunning 3-bed, 2.5-bath home blends modern design, comfort, and smart functionality for growing families. The bright, open main floor features a stylish kitchen with quality finishes, ample cabinetry, and a spacious dining area ideal for hosting. The living room offers a warm, inviting atmosphere with plenty of natural light—perfect for everyday living and entertaining. Upstairs, discover three generously sized bedrooms, including a serene primary suite with a walk-in closet and full ensuite. Central bonus room and thoughtful touches throughout enhance convenience and livability. Located in the vibrant community of Kinglet by Big Lake, you'll enjoy beautiful natural surroundings, nearby parks, and easy access to west-end amenities. An attached garage adds year-round convenience and extra storage. Your next chapter starts here.
Location
Province AB
Zoning Zone 59
Rooms
Basement Full, Unfinished
Separate Den/Office true
Interior
Interior Features ensuite bathroom
Heating Forced Air-1, Natural Gas
Flooring Vinyl Plank
Appliance See Remarks
Exterior
Exterior Feature Public Transportation, Schools, Shopping Nearby
Community Features See Remarks
Roof Type Asphalt Shingles
Garage true
Building
Story 2
Foundation Concrete Perimeter
Architectural Style 2 Storey
Others
Tax ID 0040063943
Ownership Private

Copyright 2025 by the REALTORS® Association of Edmonton. All rights reserved.
GET MORE INFORMATION




