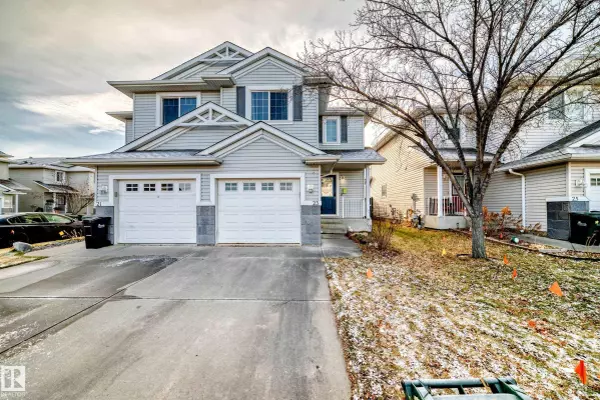#23 115 CHESTERMERE DR Sherwood Park, AB T8H 2W4

Key Details
Property Type Single Family Home
Sub Type Duplex
Listing Status Active
Purchase Type For Sale
Square Footage 1,244 sqft
Price per Sqft $281
MLS® Listing ID E4465903
Bedrooms 2
Full Baths 2
Half Baths 1
Condo Fees $307
Year Built 2005
Property Sub-Type Duplex
Property Description
Location
Province AB
Zoning Zone 25
Rooms
Basement Full, Finished
Interior
Interior Features ensuite bathroom
Heating Forced Air-1, Natural Gas
Flooring Carpet, Vinyl Plank
Fireplaces Type Corner
Fireplace true
Appliance Dishwasher-Built-In, Dryer, Garage Opener, Refrigerator, Stove-Electric, Washer, Window Coverings
Exterior
Exterior Feature Fenced, Flat Site, Golf Nearby, Level Land, No Back Lane, Private Setting, Schools, Shopping Nearby
Community Features Air Conditioner, Deck, Gazebo, No Smoking Home
Roof Type Asphalt Shingles
Garage true
Building
Story 3
Foundation Concrete Perimeter
Architectural Style 2 Storey
Others
Tax ID 0030679245
Ownership Private

GET MORE INFORMATION




