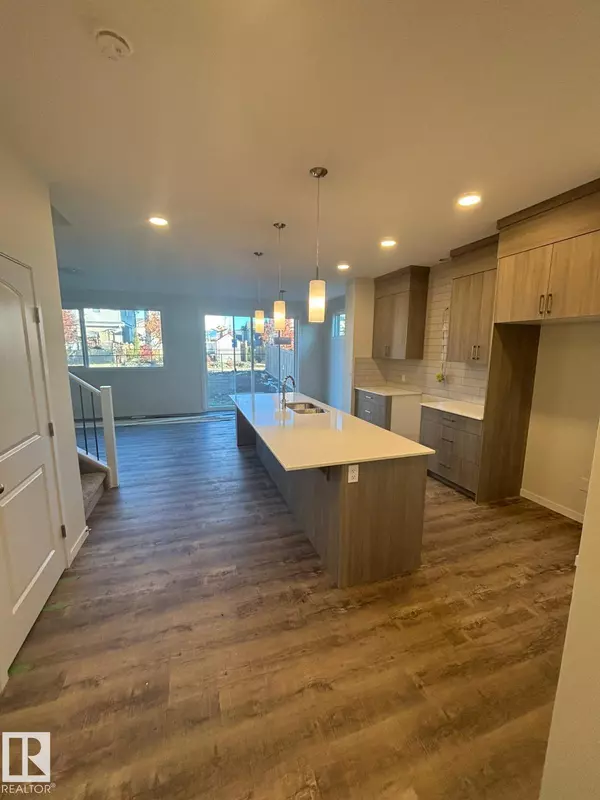See all 25 photos
$524,900
Est. payment /mo
3 Beds
2.5 Baths
1,769 SqFt
Price Dropped by $35K
17533 62A ST NW Edmonton, AB T5Y 4H3
REQUEST A TOUR If you would like to see this home without being there in person, select the "Virtual Tour" option and your agent will contact you to discuss available opportunities.
In-PersonVirtual Tour

Key Details
Property Type Single Family Home
Sub Type Detached Single Family
Listing Status Active
Purchase Type For Sale
Square Footage 1,769 sqft
Price per Sqft $296
MLS® Listing ID E4464726
Bedrooms 3
Full Baths 2
Half Baths 1
Year Built 2025
Lot Size 3,348 Sqft
Acres 0.0768767
Property Sub-Type Detached Single Family
Property Description
Welcome to this stunning 2-storey home built by Anthem, located in the vibrant, amenity-rich community of McConachie! Designed with comfort and functionality in mind, this beautiful property combines modern finishes with thoughtful details throughout. Upstairs, you'll find 3 spacious bedrooms, including a primary suite with His & Hers sinks and a walk-in closet. The BONUS room provides extra flexibility. Plus, enjoy the convenience of upper-floor LAUNDRY with a linen shelf for added organization. Backing onto a walking path, this home offers both privacy and access to McConachie's beautiful green spaces and community amenities. *Home is still under construction.
Location
Province AB
Zoning Zone 03
Rooms
Basement Full, Unfinished
Interior
Interior Features ensuite bathroom
Heating Forced Air-1, Natural Gas
Flooring Carpet, Vinyl Plank
Appliance Dishwasher-Built-In, Hood Fan, Oven-Microwave, Refrigerator, Stove-Electric
Exterior
Exterior Feature See Remarks
Community Features See Remarks
Roof Type Asphalt Shingles
Garage true
Building
Story 2
Foundation Concrete Perimeter
Architectural Style 2 Storey
Others
Tax ID 0039986104
Ownership Private

Copyright 2025 by the REALTORS® Association of Edmonton. All rights reserved.
GET MORE INFORMATION




