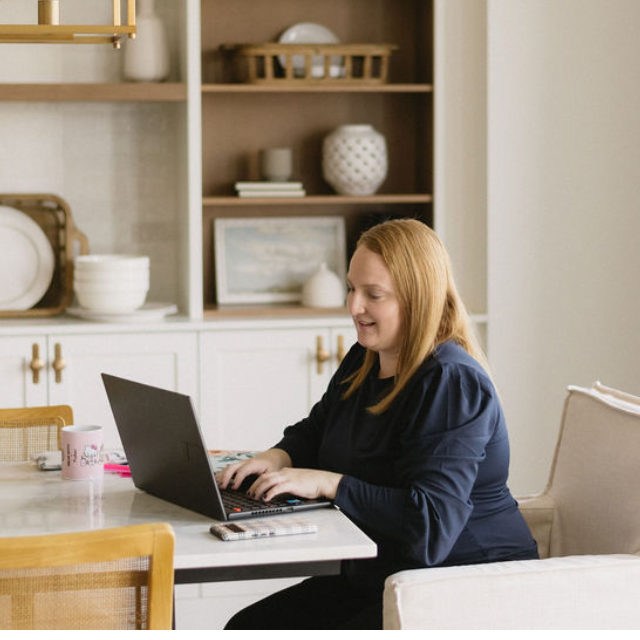13 EDGEFIELD WY St. Albert, AB T8N 7Z9

Key Details
Property Type Single Family Home
Sub Type Detached Single Family
Listing Status Active
Purchase Type For Sale
Square Footage 1,648 sqft
Price per Sqft $336
MLS® Listing ID E4461408
Bedrooms 3
Full Baths 2
Half Baths 1
Year Built 2023
Property Sub-Type Detached Single Family
Property Description
Location
Province AB
Zoning Zone 24
Rooms
Basement Full, Unfinished
Separate Den/Office true
Interior
Interior Features ensuite bathroom
Heating Forced Air-1, Natural Gas
Flooring Carpet, Vinyl Plank
Fireplaces Type Insert
Fireplace true
Appliance Dishwasher-Built-In, Dryer, Garage Opener, Hood Fan, Oven-Built-In, Refrigerator, Stove-Gas, Washer, Window Coverings
Exterior
Exterior Feature Back Lane, Fenced, Golf Nearby, Landscaped, Playground Nearby, Public Transportation, Schools, Shopping Nearby, See Remarks
Community Features On Street Parking, Ceiling 9 ft., Detectors Smoke, No Animal Home, No Smoking Home, HRV System
Roof Type Asphalt Shingles
Total Parking Spaces 5
Garage true
Building
Story 2
Foundation Concrete Perimeter
Architectural Style 2 Storey
Schools
Elementary Schools Lois E Hole
Middle Schools Joseph M. Demko
High Schools Bellerose Composite
Others
Tax ID 0039067475
Ownership Private

GET MORE INFORMATION




