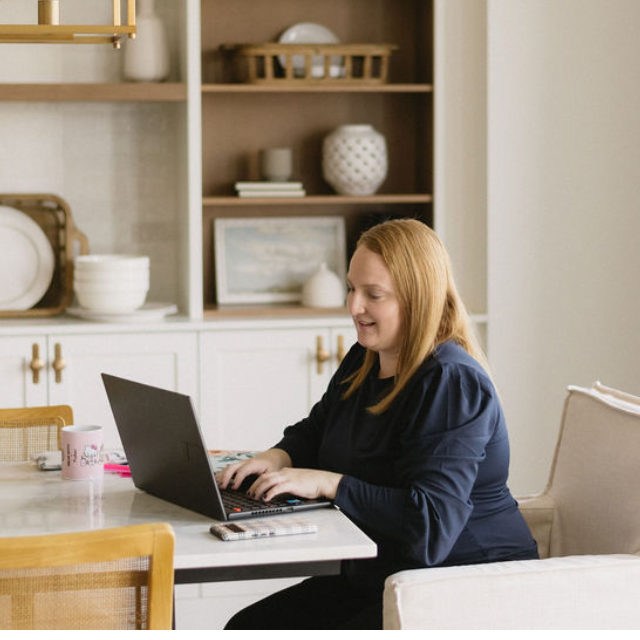134 SECORD DR NW Edmonton, AB T5T 7N9

Key Details
Property Type Single Family Home
Sub Type Residential Attached
Listing Status Active
Purchase Type For Sale
Square Footage 1,259 sqft
Price per Sqft $336
MLS® Listing ID E4460514
Bedrooms 3
Full Baths 2
Half Baths 1
Year Built 2022
Lot Size 2,065 Sqft
Acres 0.04741043
Property Sub-Type Residential Attached
Property Description
Location
Province AB
Zoning Zone 58
Rooms
Basement None, No Basement
Separate Den/Office false
Interior
Interior Features ensuite bathroom
Heating Forced Air-1, Natural Gas
Flooring Carpet, Vinyl Plank
Fireplace false
Appliance Air Conditioning-Central, Dishwasher-Built-In, Dryer, Garage Opener, Hood Fan, Oven-Microwave, Refrigerator-Energy Star, Stove-Electric, Washer - Energy Star, Water Distiller, Water Softener, Window Coverings, See Remarks
Exterior
Exterior Feature Back Lane, Fenced, Golf Nearby, Landscaped, Playground Nearby, Schools, Shopping Nearby, Ski Hill Nearby, See Remarks
Community Features Air Conditioner, Ceiling 9 ft., Closet Organizers, Front Porch, Hot Wtr Tank-Energy Star, No Animal Home, No Smoking Home, Parking-Extra, HRV System
Roof Type Asphalt Shingles
Total Parking Spaces 4
Garage true
Building
Story 3
Foundation Concrete Perimeter
Architectural Style 3 Storey
Others
Tax ID 0039044152
Ownership Private

GET MORE INFORMATION




