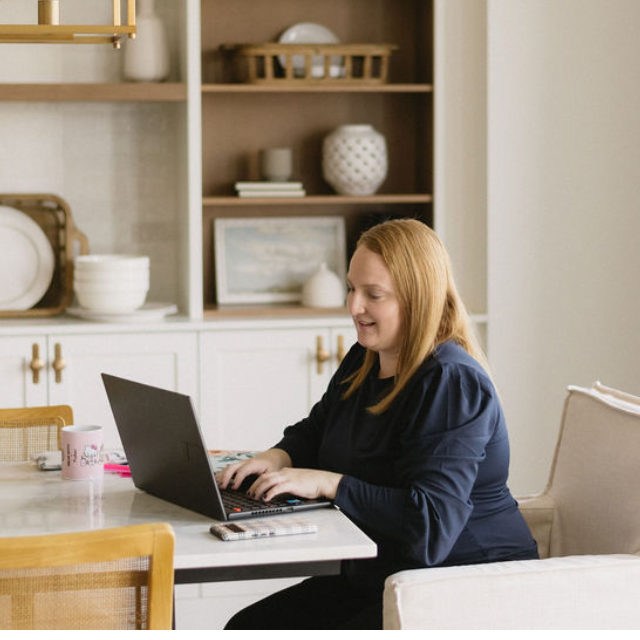22 KIWYCK LI Spruce Grove, AB T7X 3G7

Key Details
Property Type Single Family Home
Sub Type Detached Single Family
Listing Status Active
Purchase Type For Sale
Square Footage 2,055 sqft
Price per Sqft $284
MLS® Listing ID E4460464
Bedrooms 4
Full Baths 3
Year Built 2024
Property Sub-Type Detached Single Family
Property Description
Location
Province AB
Zoning Zone 91
Rooms
Basement Full, Unfinished
Separate Den/Office true
Interior
Interior Features ensuite bathroom
Heating Forced Air-1, Natural Gas
Flooring Carpet, Ceramic Tile, Vinyl Plank
Appliance Dishwasher-Built-In, Dryer, Garage Opener, Hood Fan, Refrigerator, Stove-Electric, Washer, Window Coverings
Exterior
Exterior Feature Backs Onto Park/Trees, Flat Site, Level Land, Shopping Nearby
Community Features Ceiling 9 ft., Closet Organizers, Detectors Smoke, Exterior Walls- 2"x6", No Animal Home, No Smoking Home, Vinyl Windows, 9 ft. Basement Ceiling
Roof Type Asphalt Shingles
Garage true
Building
Story 2
Foundation Concrete Perimeter
Architectural Style 2 Storey
Others
Tax ID 0039387139
Ownership Private

GET MORE INFORMATION




