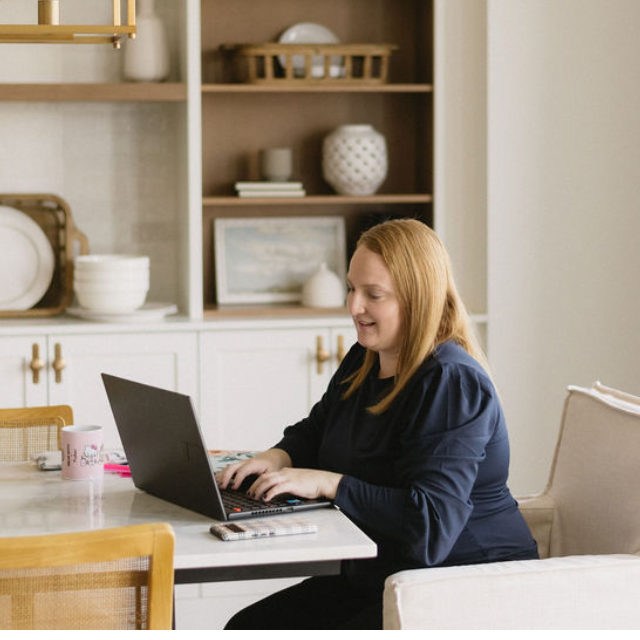1217 SUMMERSIDE DR SW Edmonton, AB T6X 1C5

Key Details
Property Type Single Family Home
Sub Type Detached Single Family
Listing Status Active
Purchase Type For Sale
Square Footage 1,717 sqft
Price per Sqft $441
MLS® Listing ID E4460130
Bedrooms 4
Full Baths 3
HOA Fees $500
Year Built 2005
Lot Size 6,900 Sqft
Acres 0.15841363
Property Sub-Type Detached Single Family
Property Description
Location
Province AB
Zoning Zone 53
Rooms
Basement Full, Finished
Interior
Interior Features ensuite bathroom
Heating Forced Air-1, In Floor Heat System, Natural Gas
Flooring Ceramic Tile, Hardwood
Fireplaces Type Mantel
Fireplace true
Appliance Air Conditioning-Central, Dishwasher-Built-In, Dryer, Garage Control, Garage Opener, Microwave Hood Fan, Refrigerator, Storage Shed, Stove-Electric, Vacuum System Attachments, Vacuum Systems, Washer, Window Coverings, Garage Heater
Exterior
Exterior Feature Cul-De-Sac, Park/Reserve, Playground Nearby, Schools, Shopping Nearby, See Remarks
Community Features Air Conditioner, Ceiling 9 ft., Deck, No Smoking Home, Vaulted Ceiling, Wet Bar
Roof Type Asphalt Shingles
Garage true
Building
Story 2
Foundation Concrete Perimeter
Architectural Style Bungalow
Others
Tax ID 0028869675
Ownership Private

GET MORE INFORMATION




