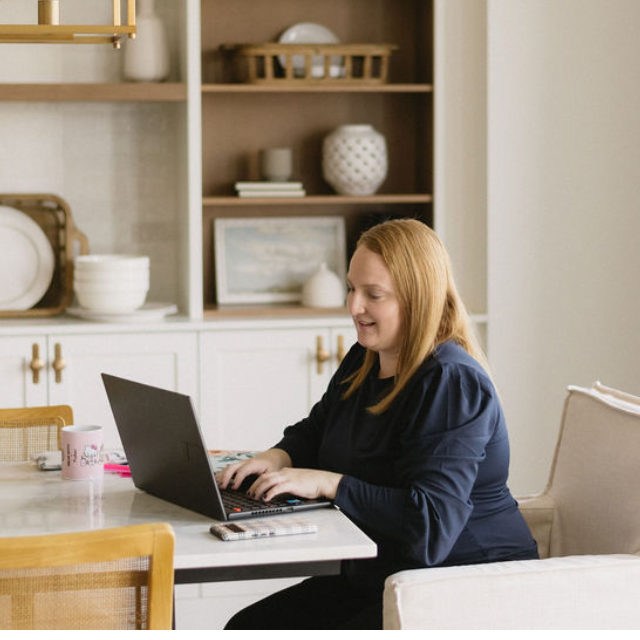44 WELLINGTON CR Spruce Grove, AB T7X 1K2

Open House
Sun Oct 05, 1:00pm - 3:00pm
Key Details
Property Type Single Family Home
Sub Type Detached Single Family
Listing Status Active
Purchase Type For Sale
Square Footage 944 sqft
Price per Sqft $413
MLS® Listing ID E4459797
Bedrooms 4
Full Baths 2
Year Built 1979
Lot Size 3,259 Sqft
Acres 0.07483568
Property Sub-Type Detached Single Family
Property Description
Location
Province AB
Zoning Zone 91
Rooms
Basement Full, Finished
Interior
Heating Forced Air-1, Natural Gas
Flooring Linoleum, Vinyl Plank
Fireplaces Type Mantel
Fireplace true
Appliance Dishwasher-Built-In, Dryer, Microwave Hood Fan, Refrigerator, Stove-Electric, Washer, Window Coverings
Exterior
Exterior Feature Backs Onto Park/Trees, Fenced, No Back Lane, Schools
Community Features Off Street Parking, Air Conditioner, Closet Organizers, Vinyl Windows, See Remarks
Roof Type Asphalt Shingles
Garage false
Building
Story 2
Foundation Concrete Perimeter
Architectural Style Bi-Level
Others
Tax ID 0013388566
Ownership Private

GET MORE INFORMATION




