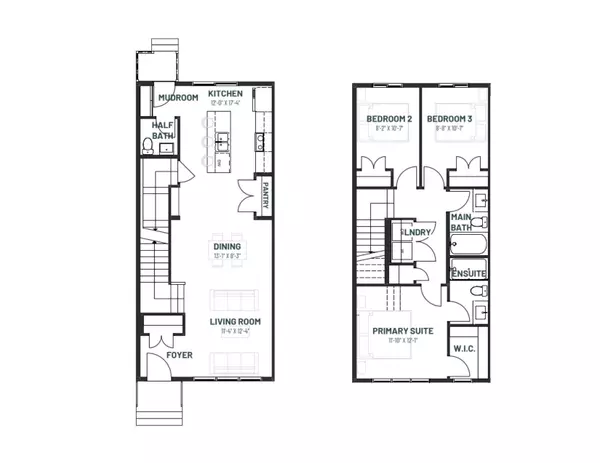7512 KLAPSTEIN LI SW Edmonton, AB T6W 5S7

Key Details
Property Type Single Family Home
Sub Type Duplex
Listing Status Active
Purchase Type For Sale
Square Footage 1,353 sqft
Price per Sqft $369
MLS® Listing ID E4459070
Bedrooms 3
Full Baths 2
Half Baths 1
HOA Fees $200
Year Built 2025
Lot Size 2,589 Sqft
Acres 0.059451446
Property Sub-Type Duplex
Property Description
Location
Province AB
Zoning Zone 56
Rooms
Basement Full, Unfinished
Separate Den/Office false
Interior
Interior Features ensuite bathroom
Heating Forced Air-1, Natural Gas
Flooring Carpet, Vinyl Plank
Fireplaces Type See Remarks
Fireplace true
Appliance Dishwasher-Built-In, Microwave Hood Fan, Refrigerator, Stove-Electric
Exterior
Exterior Feature Back Lane, Flat Site, Playground Nearby, Schools, Shopping Nearby
Community Features Ceiling 9 ft., Detectors Smoke, Hot Water Natural Gas, Smart/Program. Thermostat, Vinyl Windows, HRV System
Roof Type Asphalt Shingles
Garage true
Building
Story 2
Foundation Concrete Perimeter
Architectural Style 2 Storey
Others
Tax ID 0040123838
Ownership Private

GET MORE INFORMATION




