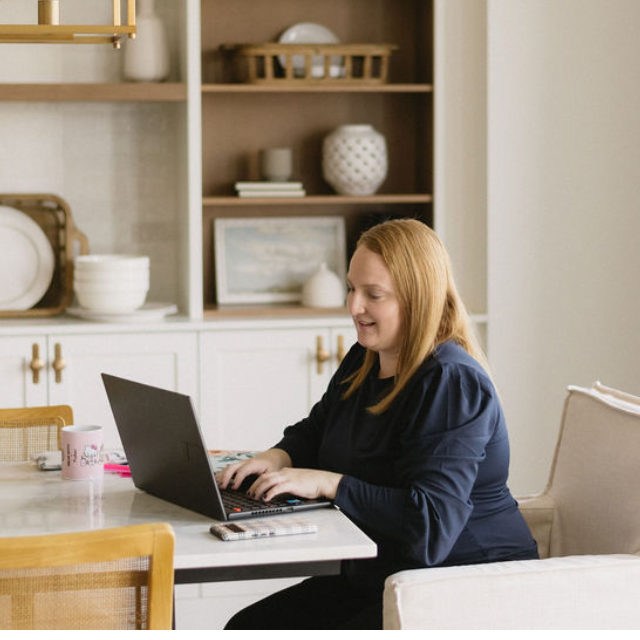5191 CHAPPELLE RD SW Edmonton, AB T6W 3H3

Key Details
Property Type Single Family Home
Sub Type Residential Attached
Listing Status Active
Purchase Type For Sale
Square Footage 1,302 sqft
Price per Sqft $314
MLS® Listing ID E4458529
Bedrooms 3
Full Baths 2
Half Baths 1
HOA Fees $100
Year Built 2016
Lot Size 2,296 Sqft
Acres 0.052727945
Property Sub-Type Residential Attached
Property Description
Location
Province AB
Zoning Zone 55
Rooms
Basement Full, Unfinished
Interior
Interior Features ensuite bathroom
Heating Forced Air-1, Natural Gas
Flooring Carpet, Vinyl Plank
Appliance Dishwasher-Built-In, Dryer, Garage Opener, Oven-Microwave, Refrigerator, Stove-Electric, Washer, Window Coverings
Exterior
Exterior Feature Back Lane, Fenced, Flat Site, Golf Nearby, Landscaped, Low Maintenance Landscape, Park/Reserve, Playground Nearby, Public Transportation, Schools, Shopping Nearby, Ski Hill Nearby
Community Features On Street Parking, Ceiling 9 ft., Closet Organizers, Deck, Exterior Walls- 2"x6", Hot Water Natural Gas, No Smoking Home, Vinyl Windows
Roof Type Asphalt Shingles
Garage true
Building
Story 2
Foundation Concrete Perimeter
Architectural Style 2 Storey
Others
Tax ID 0036611333
Ownership Private

GET MORE INFORMATION




