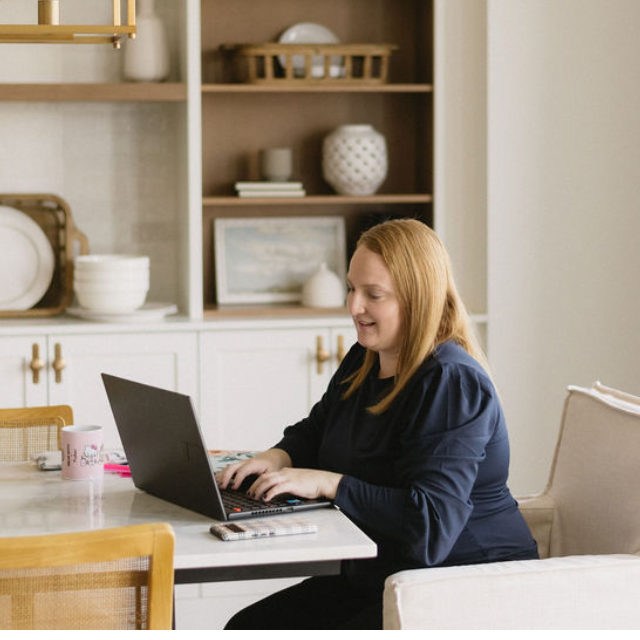1924 86 ST SW Edmonton, AB T6X 0R5

Key Details
Property Type Single Family Home
Sub Type Detached Single Family
Listing Status Active
Purchase Type For Sale
Square Footage 2,142 sqft
Price per Sqft $296
MLS® Listing ID E4458382
Bedrooms 3
Full Baths 2
Half Baths 1
HOA Fees $453
Year Built 2011
Property Sub-Type Detached Single Family
Property Description
Location
Province AB
Zoning Zone 53
Rooms
Basement Full, Unfinished
Interior
Interior Features ensuite bathroom
Heating Forced Air-1, Natural Gas
Flooring Carpet, Ceramic Tile, Hardwood
Fireplaces Type Mantel, Tile Surround
Fireplace true
Appliance Air Conditioning-Central, Dishwasher-Built-In, Dryer, Garage Control, Garage Opener, Microwave Hood Fan, Refrigerator, Stove-Electric, Vacuum System Attachments, Vacuum Systems, Washer, Window Coverings
Exterior
Exterior Feature Beach Access, Cul-De-Sac, Fenced, Golf Nearby, Lake Access Property, Landscaped, Picnic Area, Playground Nearby, Public Transportation, Recreation Use, Schools, Shopping Nearby, See Remarks, Private Park Access
Community Features Air Conditioner, Ceiling 9 ft., Deck, Front Porch, Hot Tub, Lake Privileges, Patio, Skylight, Tennis Courts, Vaulted Ceiling, Natural Gas BBQ Hookup
Roof Type Asphalt Shingles
Total Parking Spaces 4
Garage true
Building
Story 2
Foundation Concrete Perimeter
Architectural Style 2 Storey
Schools
Elementary Schools Fmm, Michael Strembitsky
Middle Schools Fmm, Michael Strembitsky
Others
Tax ID 0034193235
Ownership Private

GET MORE INFORMATION




