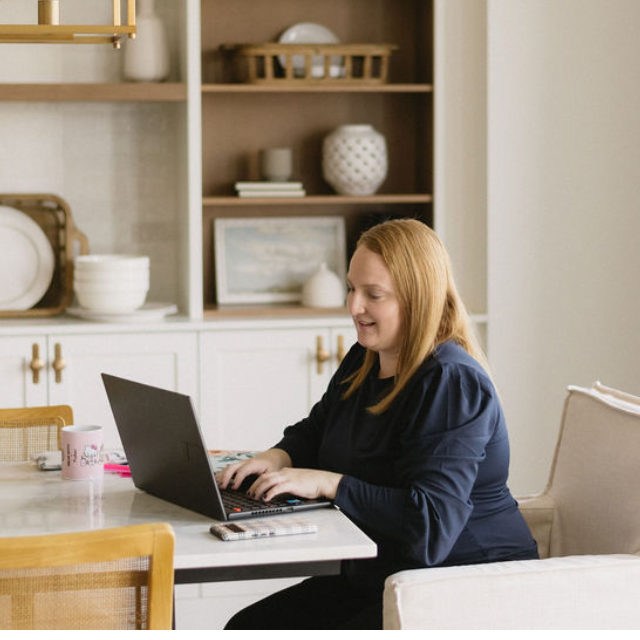81 Meadowgrove LN Spruce Grove, AB T7X 0W2

Key Details
Property Type Single Family Home
Sub Type Detached Single Family
Listing Status Active
Purchase Type For Sale
Square Footage 2,365 sqft
Price per Sqft $287
MLS® Listing ID E4458109
Bedrooms 4
Full Baths 3
Year Built 2025
Property Sub-Type Detached Single Family
Property Description
Location
Province AB
Zoning Zone 91
Rooms
Basement Full, Unfinished
Interior
Interior Features ensuite bathroom
Heating Forced Air-1, Natural Gas
Flooring Carpet, Ceramic Tile, Vinyl Plank
Appliance See Remarks
Exterior
Exterior Feature Backs Onto Park/Trees, Golf Nearby, Schools, Shopping Nearby
Community Features Ceiling 9 ft., Closet Organizers, Walkout Basement, 9 ft. Basement Ceiling
Roof Type Asphalt Shingles
Garage true
Building
Story 2
Foundation Concrete Perimeter
Architectural Style 2 Storey
Others
Tax ID 0040057010
Ownership Private

GET MORE INFORMATION




