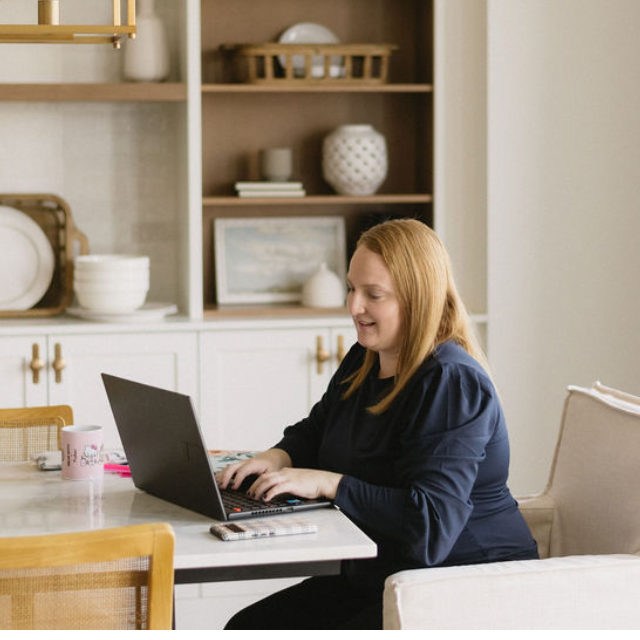#36 1030 CHAPPELLE BV SW Edmonton, AB T6W 2K7

Key Details
Property Type Townhouse
Sub Type Townhouse
Listing Status Active
Purchase Type For Sale
Square Footage 1,666 sqft
Price per Sqft $228
MLS® Listing ID E4458068
Bedrooms 3
Full Baths 2
Half Baths 1
Condo Fees $365
HOA Fees $447
Year Built 2014
Lot Size 1,818 Sqft
Acres 0.04174203
Property Sub-Type Townhouse
Property Description
Location
Province AB
Zoning Zone 55
Rooms
Basement None, No Basement
Separate Den/Office false
Interior
Interior Features ensuite bathroom
Heating Forced Air-1, Natural Gas
Flooring Carpet, Ceramic Tile, Hardwood
Fireplace false
Appliance Dishwasher-Built-In, Garage Control, Garage Opener, Microwave Hood Fan, Oven-Microwave, Refrigerator, Stacked Washer/Dryer, Stove-Electric, Window Coverings
Exterior
Exterior Feature Backs Onto Lake, Backs Onto Park/Trees, Environmental Reserve, Fenced, Golf Nearby, Landscaped, Picnic Area, Playground Nearby, Public Transportation, Schools, Shopping Nearby
Community Features Ceiling 9 ft., Detectors Smoke, Parking-Visitor, Television Connection, Vinyl Windows
Roof Type Asphalt Shingles
Total Parking Spaces 4
Garage true
Building
Story 3
Foundation Concrete Perimeter
Architectural Style 3 Storey
Schools
Elementary Schools Donald R. Getty School K-9
Middle Schools Donald R. Getty School K-9
High Schools Dr. Anne Anderson 10-12
Others
Tax ID 0036012789
Ownership Private

GET MORE INFORMATION




