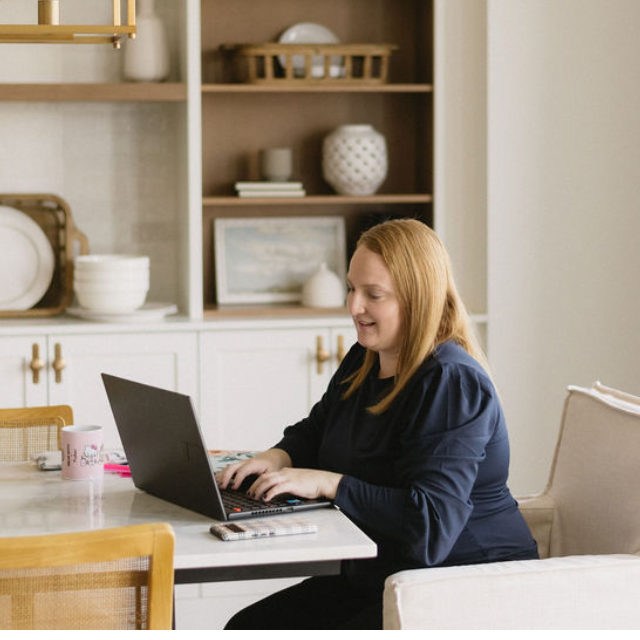1129 59A ST SW Edmonton, AB T6X 0T2

Key Details
Property Type Single Family Home
Sub Type Detached Single Family
Listing Status Active
Purchase Type For Sale
Square Footage 1,851 sqft
Price per Sqft $291
MLS® Listing ID E4457962
Bedrooms 3
Full Baths 3
Half Baths 1
Year Built 2011
Lot Size 3,973 Sqft
Acres 0.0912083
Property Sub-Type Detached Single Family
Property Description
Location
Province AB
Zoning Zone 53
Rooms
Basement Full, Finished
Separate Den/Office false
Interior
Interior Features ensuite bathroom
Heating Forced Air-1, Natural Gas
Flooring Carpet, Ceramic Tile, Hardwood
Fireplaces Type See Remarks
Fireplace true
Appliance Dishwasher-Built-In, Dryer, Garage Control, Garage Opener, Microwave Hood Fan, Oven-Microwave, Refrigerator, Stove-Electric, Washer
Exterior
Exterior Feature Fenced, Flat Site, Fruit Trees/Shrubs, Landscaped, No Back Lane, Playground Nearby, Public Transportation, Schools, Shopping Nearby
Community Features Deck, Fire Pit, Patio, Storage-In-Suite
Roof Type Asphalt Shingles
Total Parking Spaces 4
Garage true
Building
Story 3
Foundation Concrete Perimeter
Architectural Style 2 Storey
Others
Tax ID 0034380584
Ownership Private

GET MORE INFORMATION




