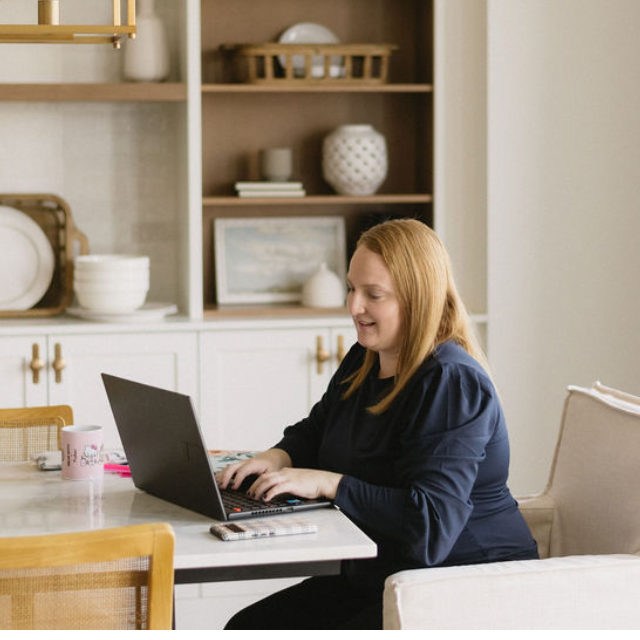31 HUMMINGBIRD Fort Saskatchewan, AB T8L 0Y4

Key Details
Property Type Single Family Home
Sub Type Detached Single Family
Listing Status Active
Purchase Type For Sale
Square Footage 2,474 sqft
Price per Sqft $293
MLS® Listing ID E4457904
Bedrooms 3
Full Baths 4
Year Built 2025
Lot Size 5,601 Sqft
Acres 0.12859896
Property Sub-Type Detached Single Family
Property Description
Location
Province AB
Zoning Zone 62
Rooms
Basement Full, Unfinished
Interior
Interior Features ensuite bathroom
Heating Forced Air-1, Natural Gas
Flooring Carpet, Ceramic Tile, Vinyl Plank
Appliance Garage Control, Garage Opener, See Remarks
Exterior
Exterior Feature Golf Nearby, Picnic Area, Playground Nearby, Public Swimming Pool, Public Transportation, Schools, Shopping Nearby, See Remarks
Community Features Ceiling 10 ft., Ceiling 9 ft., Deck, Front Porch, Hot Water Natural Gas, Vinyl Windows, Wet Bar, 9 ft. Basement Ceiling
Roof Type Asphalt Shingles
Garage false
Building
Story 2
Foundation Concrete Perimeter
Architectural Style 2 Storey
Others
Tax ID 0039047691
Ownership Private

GET MORE INFORMATION




