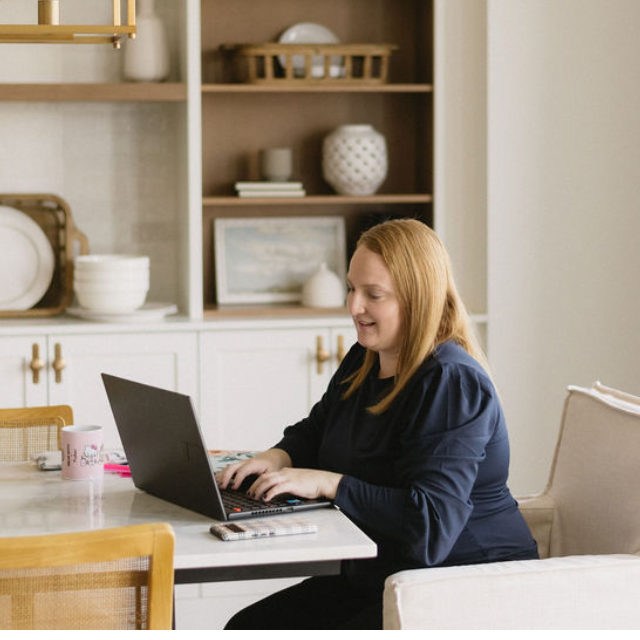52 ROBERGE CL St. Albert, AB T8N 7W3

Open House
Sat Sep 20, 1:00pm - 3:00pm
Key Details
Property Type Single Family Home
Sub Type Detached Single Family
Listing Status Active
Purchase Type For Sale
Square Footage 2,443 sqft
Price per Sqft $358
MLS® Listing ID E4457848
Bedrooms 3
Full Baths 2
Half Baths 1
Year Built 2021
Lot Size 10,699 Sqft
Acres 0.24561404
Property Sub-Type Detached Single Family
Property Description
Location
Province AB
Zoning Zone 24
Rooms
Basement Full, Unfinished
Interior
Interior Features ensuite bathroom
Heating Forced Air-1, Natural Gas
Flooring Carpet, Ceramic Tile, Vinyl Plank
Fireplaces Type Insert, Mantel
Fireplace true
Appliance Air Conditioning-Central, Dishwasher-Built-In, Dryer, Garage Control, Garage Opener, Hood Fan, Refrigerator, Storage Shed, Stove-Gas, Washer, TV Wall Mount, Garage Heater
Exterior
Exterior Feature Cul-De-Sac, Fenced, Golf Nearby, Landscaped, No Back Lane, No Through Road, Playground Nearby, Schools, Shopping Nearby
Community Features Air Conditioner, Ceiling 9 ft., Closet Organizers, Deck, Detectors Smoke, Exterior Walls- 2"x6", Fire Pit, Front Porch, Hot Water Natural Gas, Vinyl Windows, HRV System, Natural Gas BBQ Hookup, Natural Gas Stove Hookup, 9 ft. Basement Ceiling
Roof Type Asphalt Shingles
Total Parking Spaces 4
Garage true
Building
Story 2
Foundation Concrete Perimeter
Architectural Style 2 Storey
Others
Tax ID 0037877503
Ownership Private

GET MORE INFORMATION




