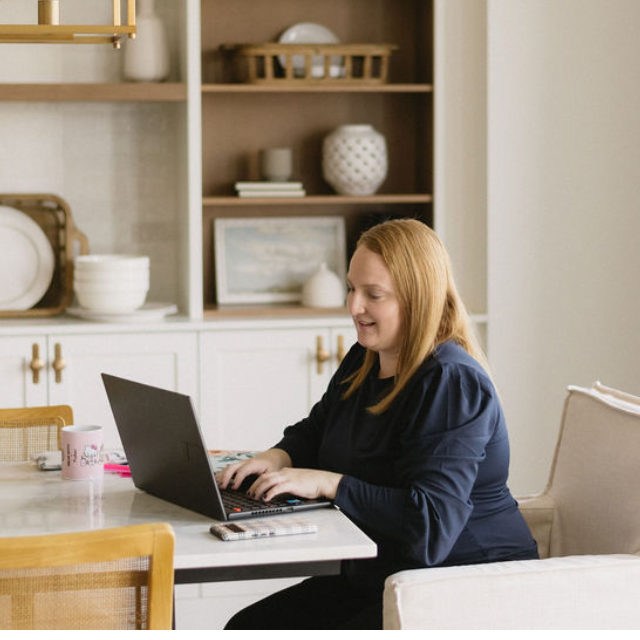472 ROBERTS CR Leduc, AB T9E 1N4

Key Details
Property Type Single Family Home
Sub Type Detached Single Family
Listing Status Active
Purchase Type For Sale
Square Footage 2,470 sqft
Price per Sqft $295
MLS® Listing ID E4457239
Bedrooms 4
Full Baths 3
Year Built 2025
Lot Size 4,560 Sqft
Acres 0.10468001
Property Sub-Type Detached Single Family
Property Description
Location
Province AB
Zoning Zone 81
Rooms
Basement Full, Unfinished
Separate Den/Office false
Interior
Interior Features ensuite bathroom
Heating Forced Air-2, Natural Gas
Flooring Ceramic Tile, Vinyl Plank
Fireplaces Type Glass Door
Fireplace true
Appliance Dishwasher-Built-In, Dryer, Hood Fan, Oven-Microwave, Refrigerator, Washer
Exterior
Exterior Feature Airport Nearby, Golf Nearby, Playground Nearby, Schools, Shopping Nearby
Community Features Ceiling 9 ft., Walkout Basement
Roof Type Asphalt Shingles
Garage true
Building
Story 2
Foundation Concrete Perimeter
Architectural Style 2 Storey
Others
Tax ID 0039062534
Ownership Private

GET MORE INFORMATION


