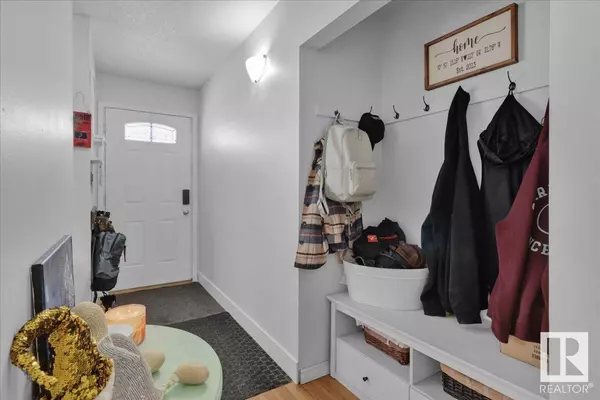4703 51A AV Bon Accord, AB T0A 0K0
Key Details
Property Type Single Family Home
Sub Type Detached Single Family
Listing Status Active
Purchase Type For Sale
Square Footage 1,199 sqft
Price per Sqft $291
MLS® Listing ID E4416627
Bedrooms 4
Full Baths 2
Year Built 1973
Property Description
Location
Province AB
Zoning Zone 61
Rooms
Basement Full, Finished
Interior
Interior Features ensuite bathroom
Heating Forced Air-1, Natural Gas
Flooring Carpet, Ceramic Tile, Laminate Flooring
Fireplace false
Appliance Dishwasher-Built-In, Dryer, Garage Control, Garage Opener, Microwave Hood Fan, Storage Shed, Stove-Electric, Washer, Window Coverings, Refrigerators-Two, Garage Heater, Hot Tub
Exterior
Exterior Feature Back Lane, Corner Lot, Fenced, Landscaped, Picnic Area, Playground Nearby, Schools, Shopping Nearby
Community Features Deck, Detectors Smoke, Hot Tub, No Smoking Home, Vinyl Windows
Roof Type Asphalt Shingles
Garage true
Building
Story 2
Foundation Concrete Perimeter
Schools
Elementary Schools Bon Accord Community Schoo
Middle Schools Lilian Schick School
High Schools Sturgeon Comp
Others
Tax ID 0011633328



