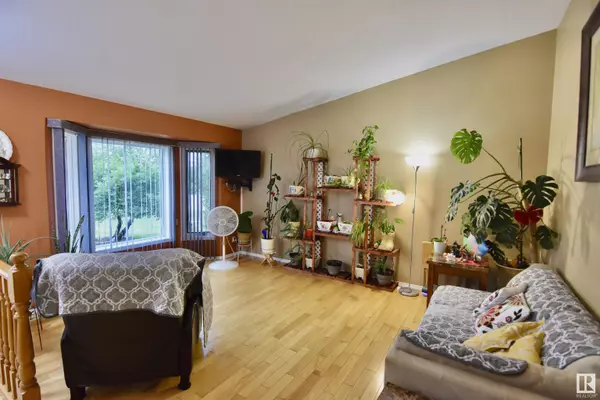See all 40 photos
$309,000
Est. payment /mo
6 BD
3 BA
1,221 SqFt
Active
5410 52 AV St. Paul Town, AB T0A 3A1
REQUEST A TOUR If you would like to see this home without being there in person, select the "Virtual Tour" option and your advisor will contact you to discuss available opportunities.
In-PersonVirtual Tour

Key Details
Property Type Single Family Home
Sub Type Detached Single Family
Listing Status Active
Purchase Type For Sale
Square Footage 1,221 sqft
Price per Sqft $253
MLS® Listing ID E4399412
Bedrooms 6
Full Baths 2
Half Baths 2
Year Built 1987
Property Description
Located in a mature family-friendly neighborhood, this 4-level split home is directly across from a park, making it a perfect setting for family living. The residence has undergone many updates including new shingles, renovated bathrooms, fresh flooring, and new paint boasting warm colors. The living room, with its bay window & vaulted ceiling, creates a welcoming atmosphere. The kitchen/dining area opens onto a covered deck, expanding the living space & is ideal for entertaining. The lower level features a family room that serves as an excellent play area for children or a cozy spot for family relaxation, complete with convenient access to the double attached garage through the laundry room. The basement includes 2 bedrooms with a shared Jack & Jill half-bath. The upper level is highlighted by a master suite with a walk-in closet & ensuite. With a total of 6 bedrooms, there's ample space for a large family or guests. Outside, the fenced backyard offers extra parking & a garden area. Make it yours today!
Location
Province AB
Zoning Zone 60
Rooms
Basement Full, Finished
Interior
Interior Features ensuite bathroom
Heating Forced Air-1, Natural Gas
Flooring Ceramic Tile
Appliance Dishwasher-Built-In, Dryer, Garage Control, Garage Opener, Refrigerator, Stove-Electric, Washer, Window Coverings, See Remarks
Exterior
Exterior Feature Back Lane, Playground Nearby
Community Features Deck
Roof Type Asphalt Shingles
Garage true
Building
Story 4
Foundation Concrete Perimeter
Others
Tax ID 0012629838
Copyright 2024 by the REALTORS® Association of Edmonton. All rights reserved.
Listed by Tyler J Poirier • Century 21 Poirier Real Estate
GET MORE INFORMATION




