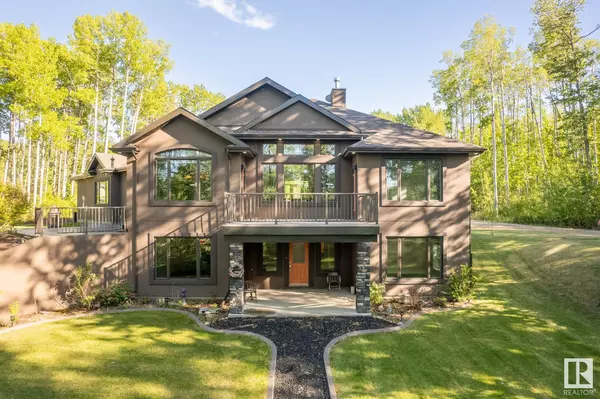See all 75 photos
$990,000
Est. payment /mo
4 BD
2.5 BA
1,715 SqFt
Active
107 54514 RGE RD 12 Rural Lac Ste. Anne County, AB T0E 1V2
REQUEST A TOUR If you would like to see this home without being there in person, select the "Virtual Tour" option and your agent will contact you to discuss available opportunities.
In-PersonVirtual Tour

Key Details
Property Type Single Family Home
Sub Type Detached Single Family
Listing Status Active
Purchase Type For Sale
Square Footage 1,715 sqft
Price per Sqft $577
MLS® Listing ID E4391395
Bedrooms 4
Full Baths 2
Half Baths 1
Year Built 2013
Lot Size 2.840 Acres
Acres 2.84
Property Description
Welcome to this custom built, gated home nestled in a private, quiet & treed lot in Tuscany hills. You'll love this stunning, meticulously designed walkout bungalow situated on just under 3 acres with an oversized triple car garage & 40x60 heated shop w/ 14ft door to accommodate RV. Inside, you are greeted with a bright, grand entrance that allows for natural light with massive windows, hardwood flooring and 12ft ceiling living room w/ a gas fireplace. The open concept main floor has a gourmet chef's kitchen with SS appliances, a gas cook top, walk through pantry and a spacious dining area with vaulted ceilings. The primary bedroom has a large balcony off it & a spa like en-suite that simply invites relaxation. You will also find a second bedroom, 1/2 bath & mud room. The basement offers 2 additional bedrooms, 4pc bath, large family room, wet bar and games area. Notable features include A/C, in-floor heating w/ fan coils, ICF foundation, reverse osmosis system, water treatment system, hot tub connection.
Location
Province AB
Zoning Zone 70
Rooms
Basement Full, Finished
Separate Den/Office true
Interior
Interior Features ensuite bathroom
Heating Fan Coil, In Floor Heat System, Natural Gas
Flooring Hardwood, Marble
Exterior
Exterior Feature Backs Onto Park/Trees, Fruit Trees/Shrubs, Landscaped, Schools
Garage true
Building
Story 2
Foundation Concrete Perimeter
Others
Tax ID 0033067786
Copyright 2024 by the REALTORS® Association of Edmonton. All rights reserved.
Listed by Allie Jones • Royal Lepage Arteam Realty
GET MORE INFORMATION




