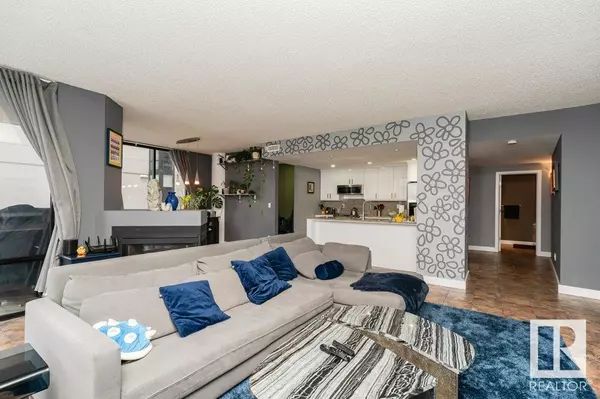#701 10028 119 ST NW Edmonton, AB T5K 1Y8

Key Details
Property Type Condo
Sub Type Apartment
Listing Status Active
Purchase Type For Sale
Square Footage 1,522 sqft
Price per Sqft $341
MLS® Listing ID E4382401
Bedrooms 2
Full Baths 2
Year Built 2004
Lot Size 28.420 Acres
Acres 28.42
Property Description
Location
Province AB
Zoning Zone 12
Rooms
Basement None, No Basement
Interior
Interior Features ensuite bathroom
Heating Heat Pump, Natural Gas
Flooring Carpet, Ceramic Tile
Appliance Dishwasher-Built-In, Dryer, Humidifier-Power(Furnace), Microwave Hood Fan, Refrigerator, Stove-Electric, Washer, Window Coverings
Exterior
Exterior Feature Commercial, Corner Lot, Golf Nearby, Landscaped, Paved Lane, Playground Nearby, Public Transportation, River Valley View, River View, Schools, Shopping Nearby, View Downtown
Community Features Air Conditioner, Car Wash, Ceiling 9 ft., Guest Suite, Intercom, Parking-Extra, Parking-Visitor, Party Room, Secured Parking, Security Door, Storage-In-Suite, See Remarks, Storage Cage, Natural Gas BBQ Hookup
Roof Type Tar & Gravel
Garage true
Building
Story 1
Foundation Concrete Perimeter
Level or Stories 12
Others
Tax ID 0031231129
GET MORE INFORMATION




